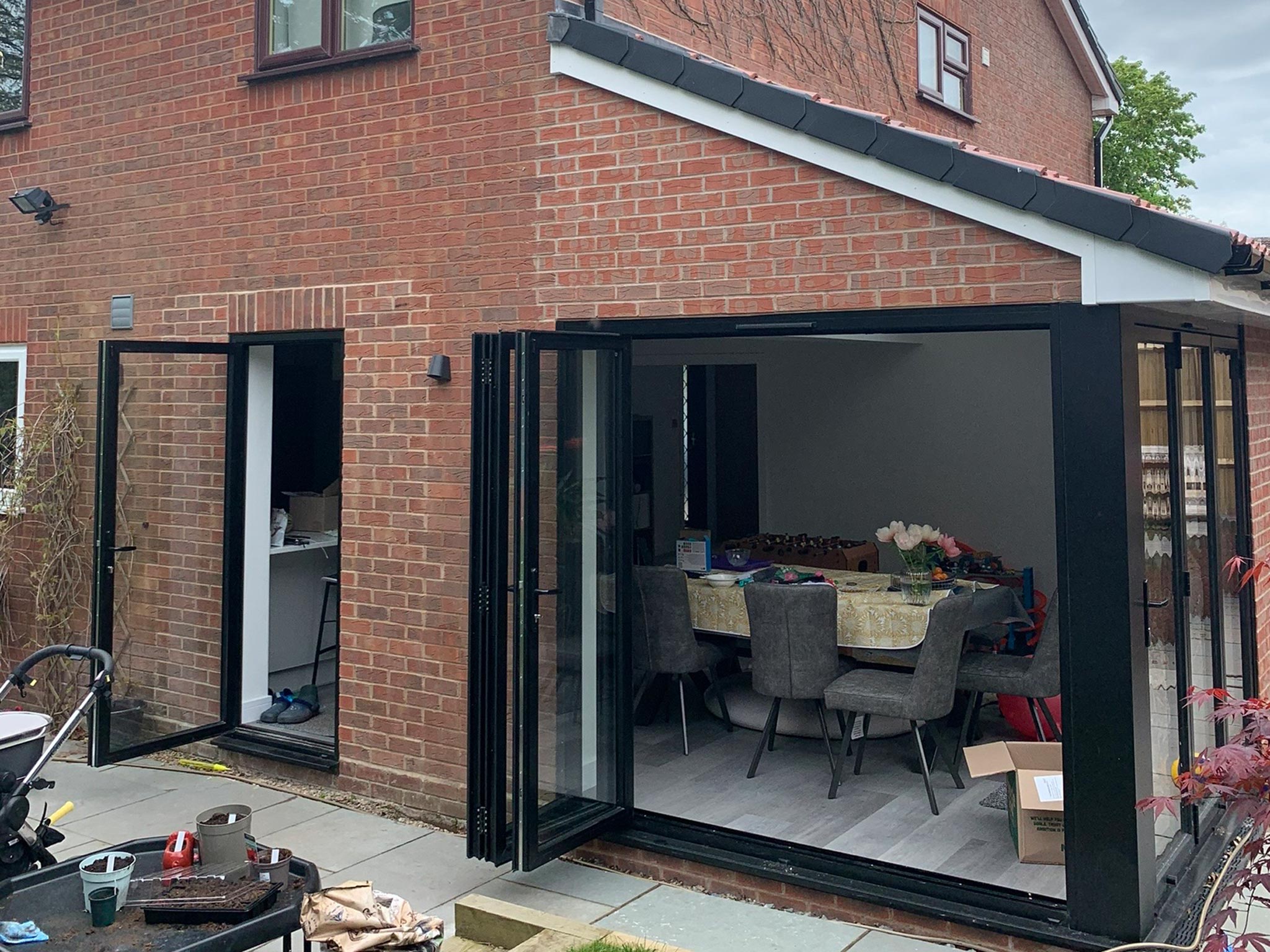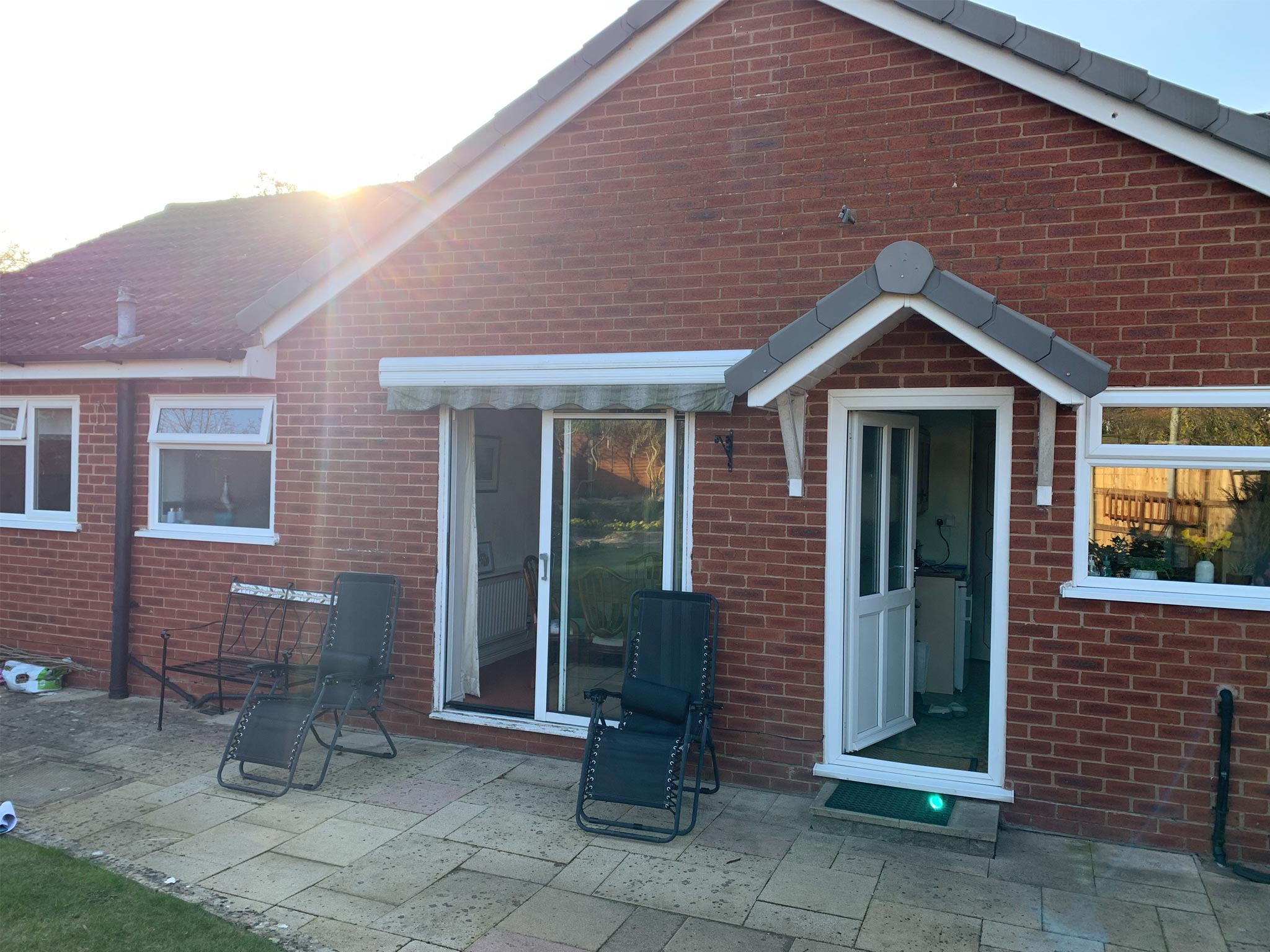
Kitchen & Utility Extension
• Alter/replacement to drainage
• Insulated floated concrete floors
• Karndean flooring
• Aluminuim bi-fold doors
• Velux roof windows
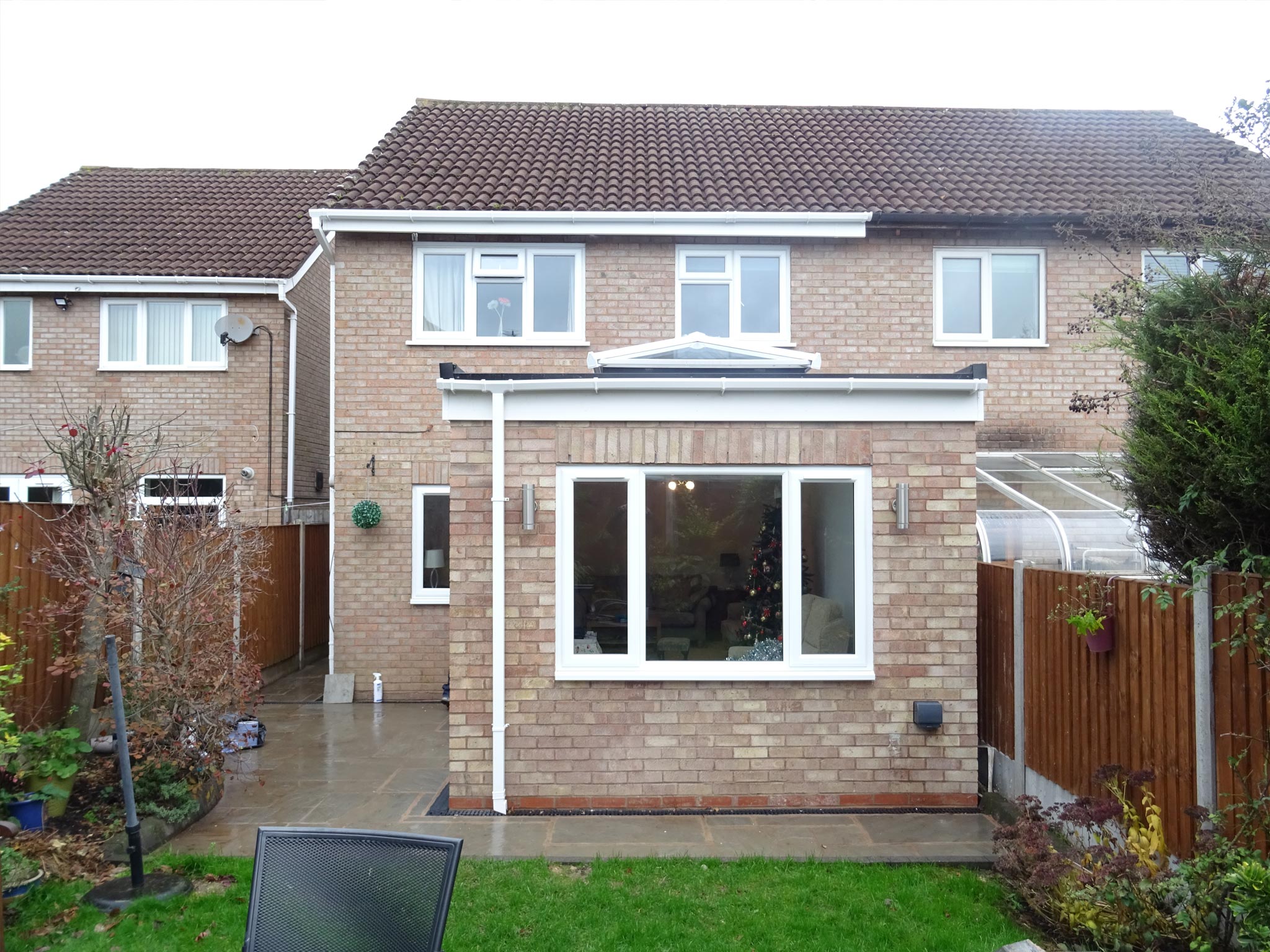
Lounge Extension
• Alteration to exisiting drainage
• Insulated floated concrete floors
• UPVC French doors
• Sky pod aluminium lantern light
• Flat roof in Firestone EDPM
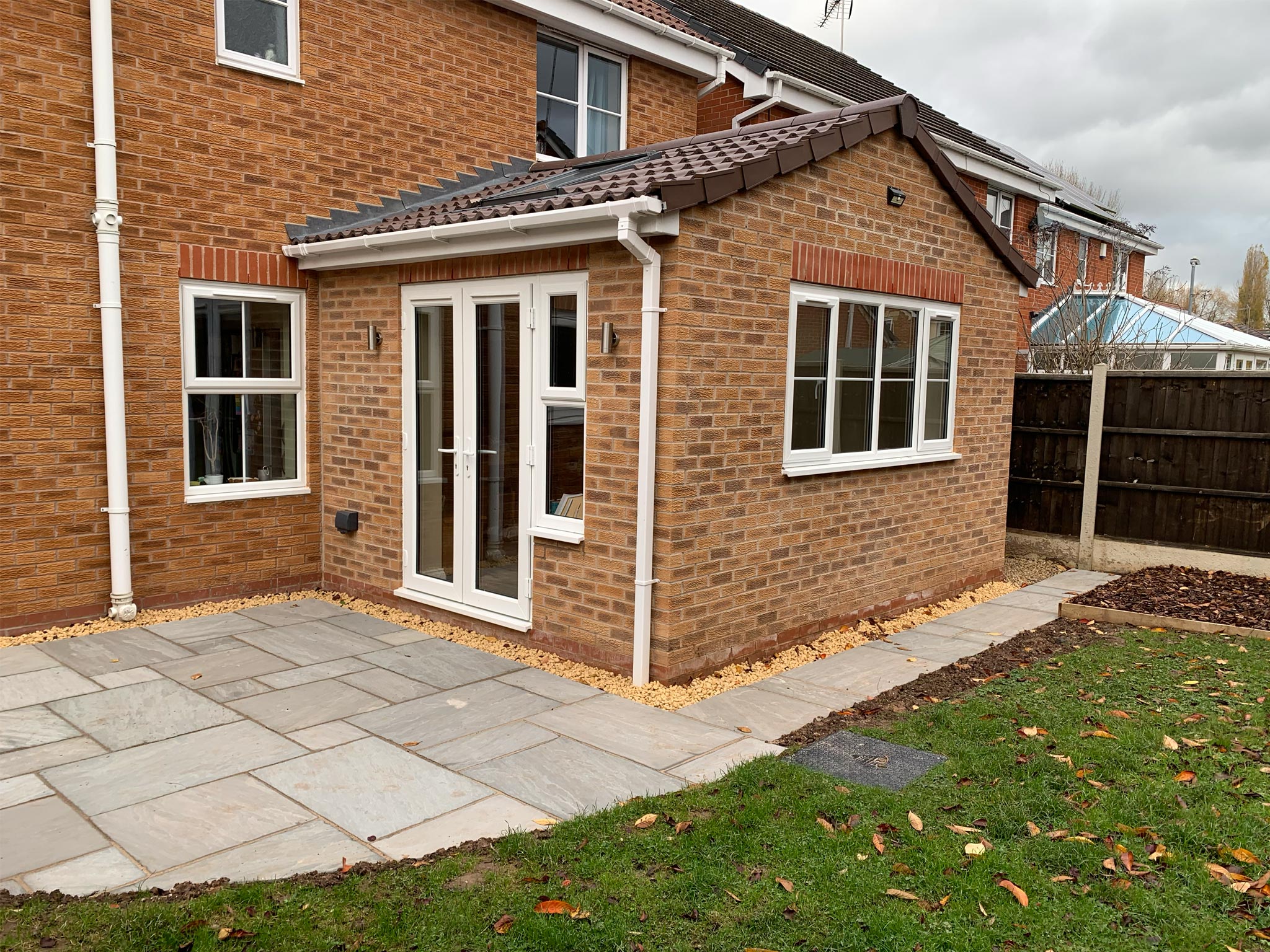
Dayroom extension
• Alteration/replacement drainage
• Concrete floors/underfloor heating
• UPVC windows & french doors
• Sky pod aluminium lantern lights
• Concrete profile roof tiles
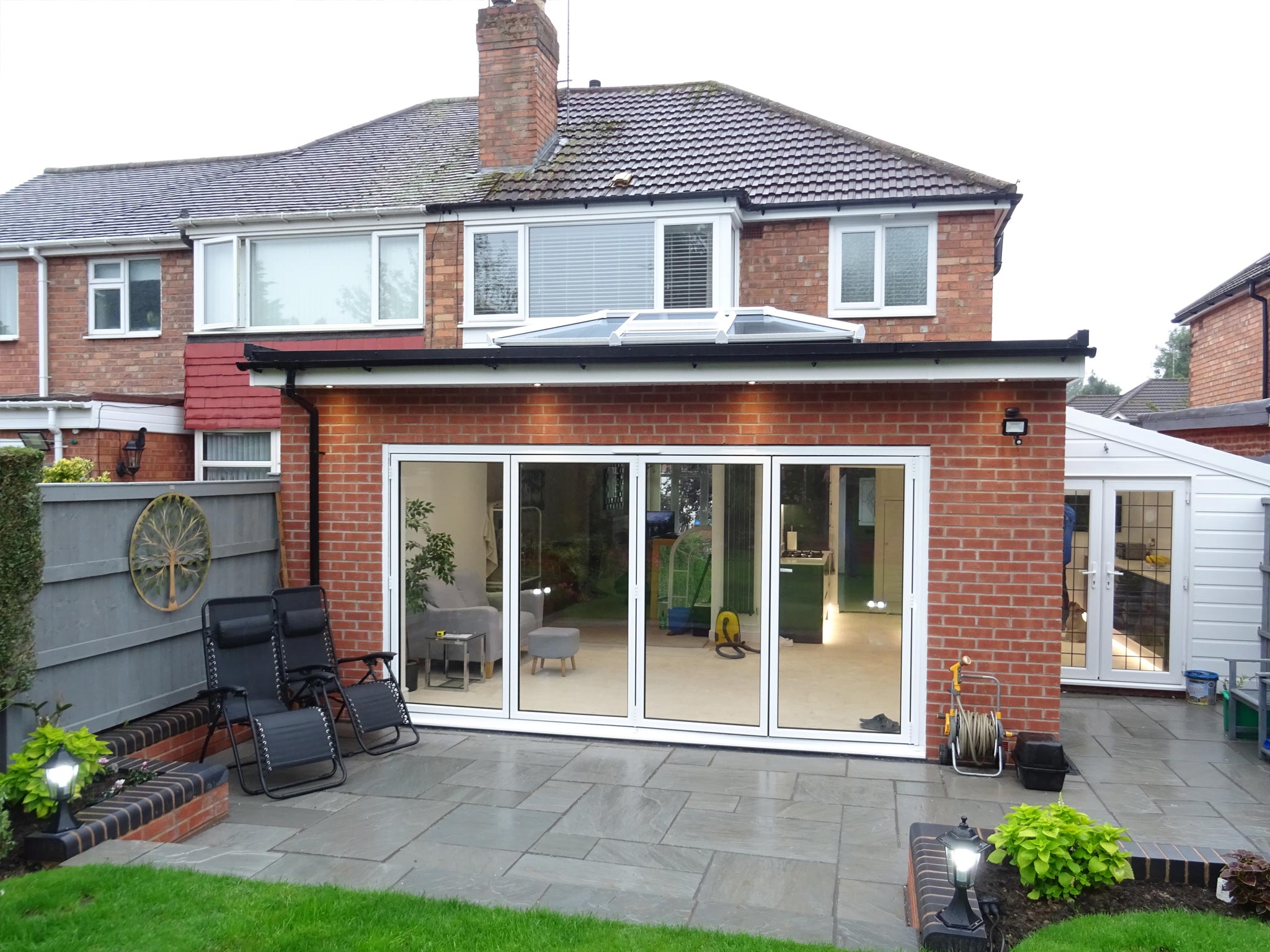
Kitchen, Dining, Utility & Dayroom Extension
• Alteration to drainage layouts
• Insulated concrete underfloor heating floors
• Aluminium bi-fold doors
• Fabricated steel works
• Aluminium lantern lights
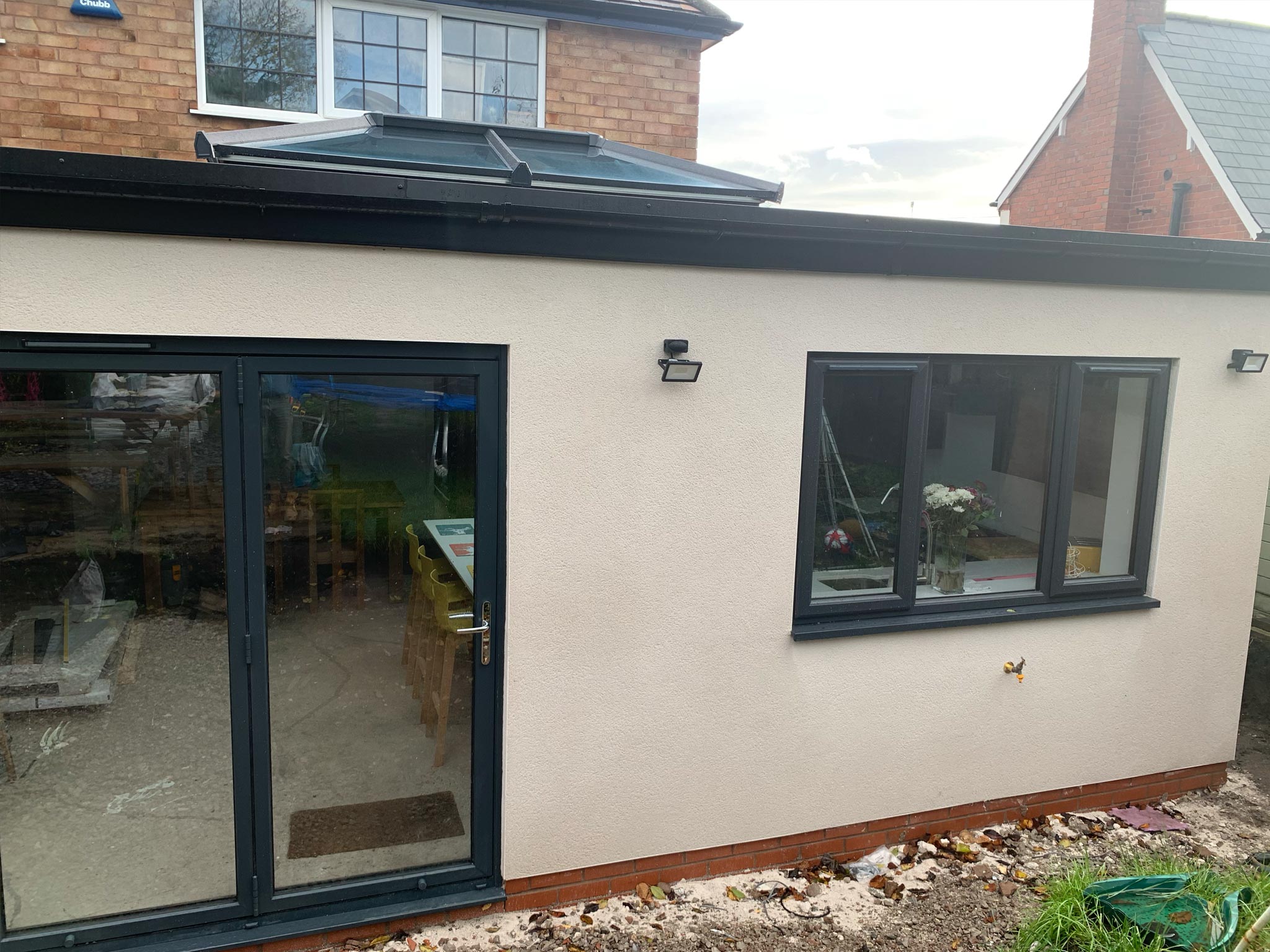
Kitchen, Dining, Utility & Garage Extension
• Alter/replacement to drainage
• Insulated floated concrete floors
• New Howdens Kitchen
• Aluminuim bi-fold doors
• Sky Pod Aluminuim lantern lights
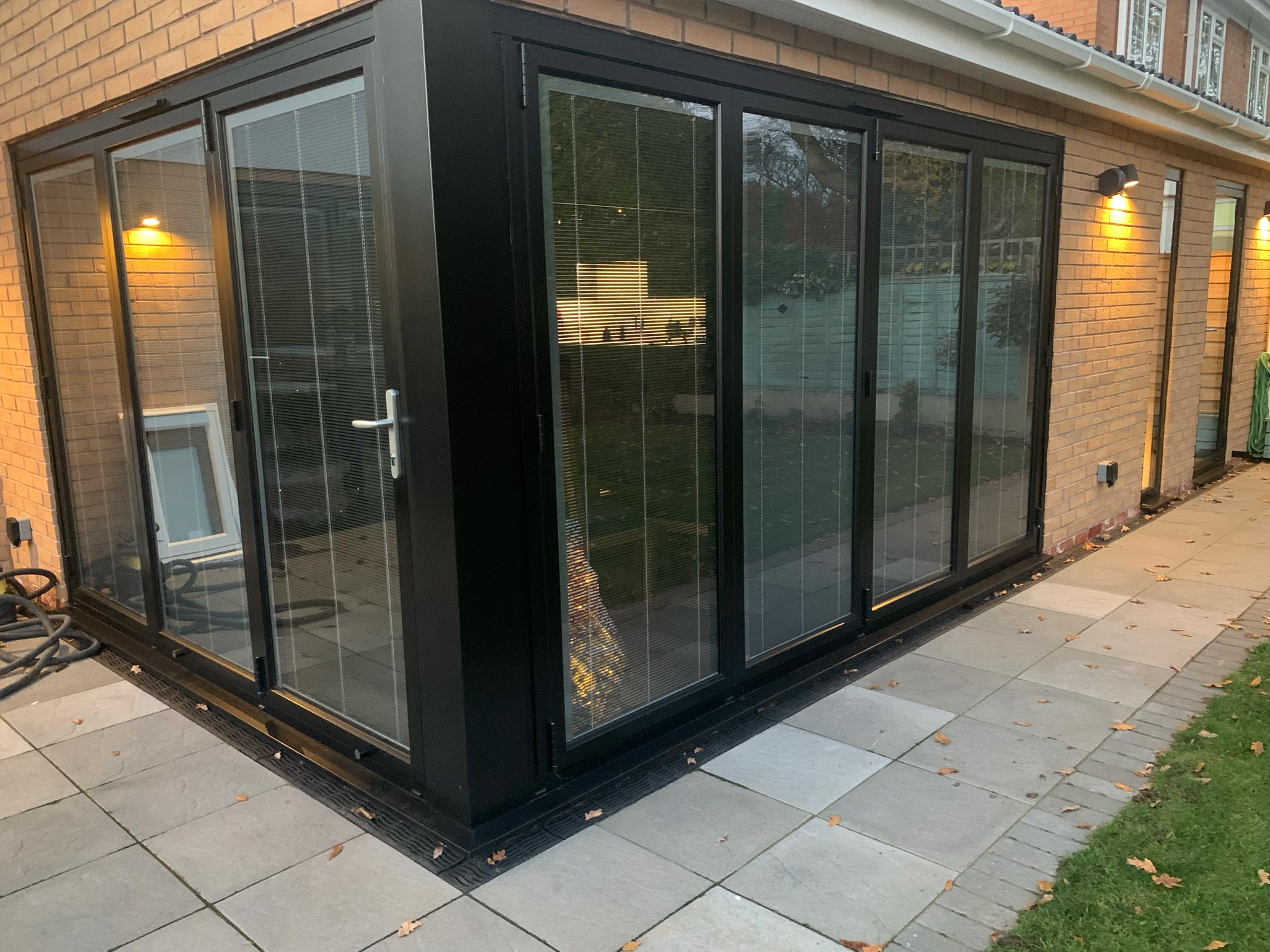
Kitchen Extension
• Kitchen / dining / utility extension
• Single story extension
• Karndean Kitchen floors
• Aluminuim bi-fold doors
• Gas fired underfloor heating
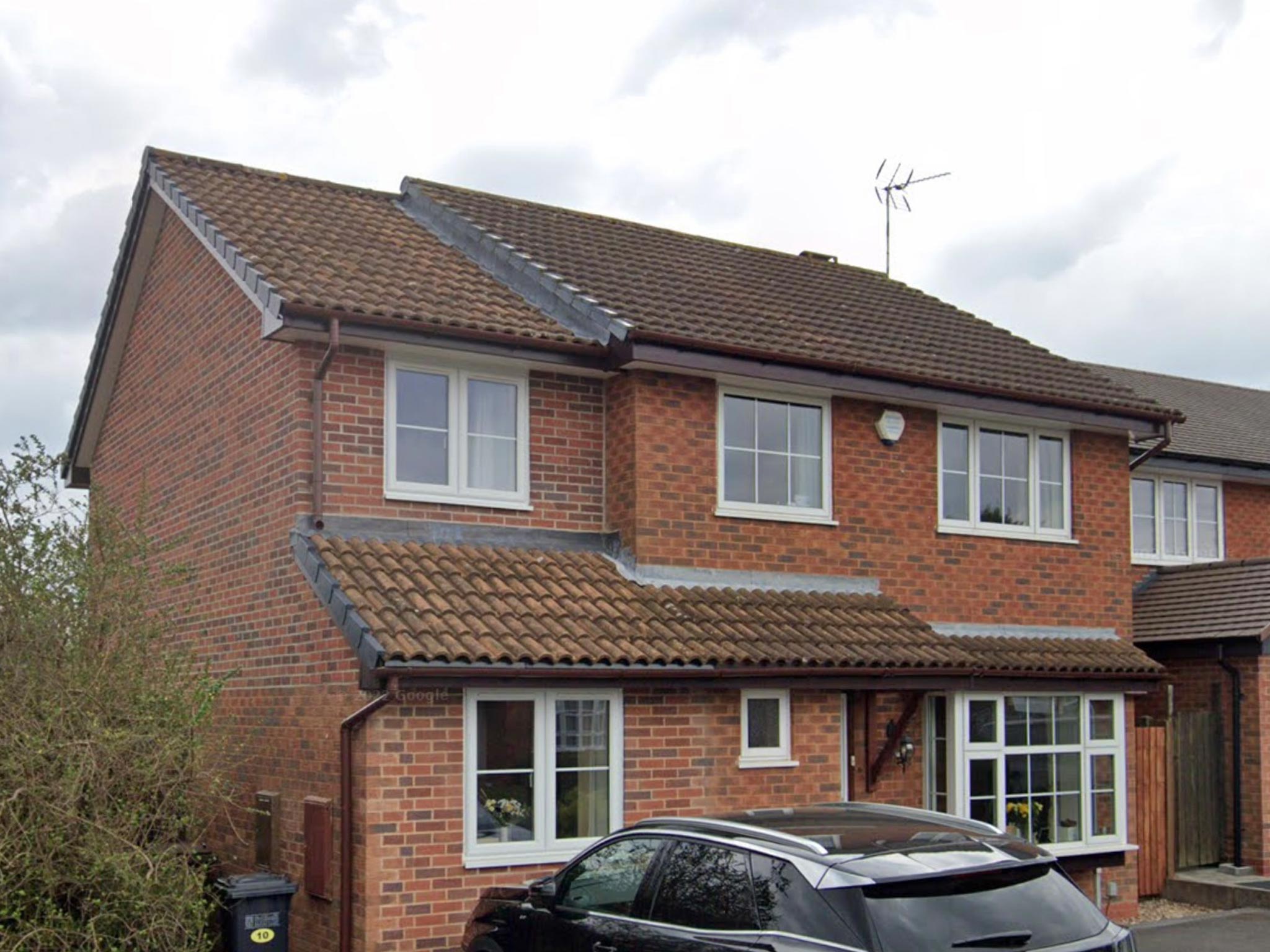
2 story side extension
• Insulated floated concrete floor
• Brickwork to match existing
• UPVC doors & windows
• Fitted utility room
• Electrical & Heating to all rooms
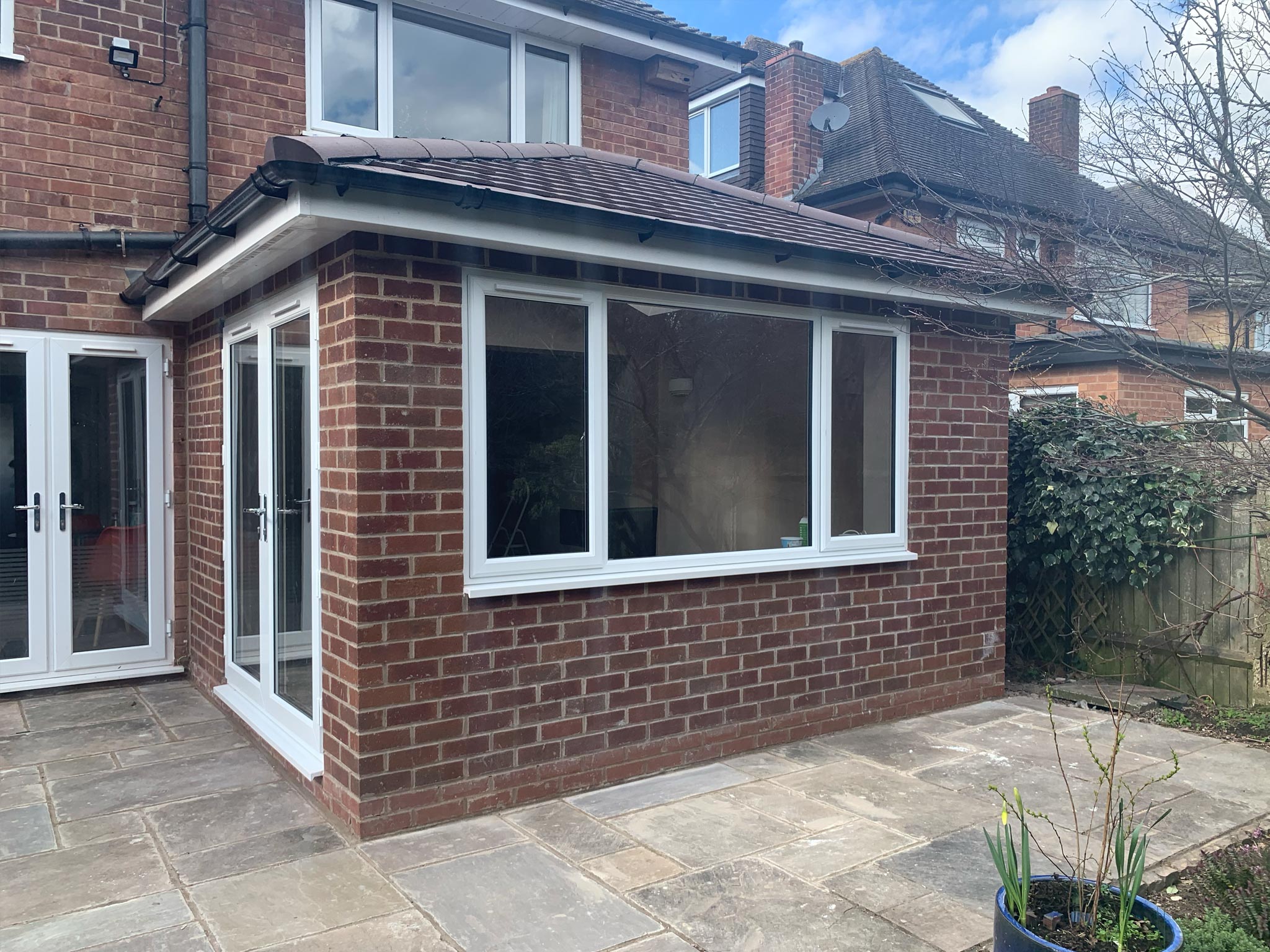
Lounge / Dayroom Extension
• Alteration to drainage layouts
• Insulated concrete floated floors
• UPVC and French windows
• Velux roof windows
• Concrete profile roof tiles
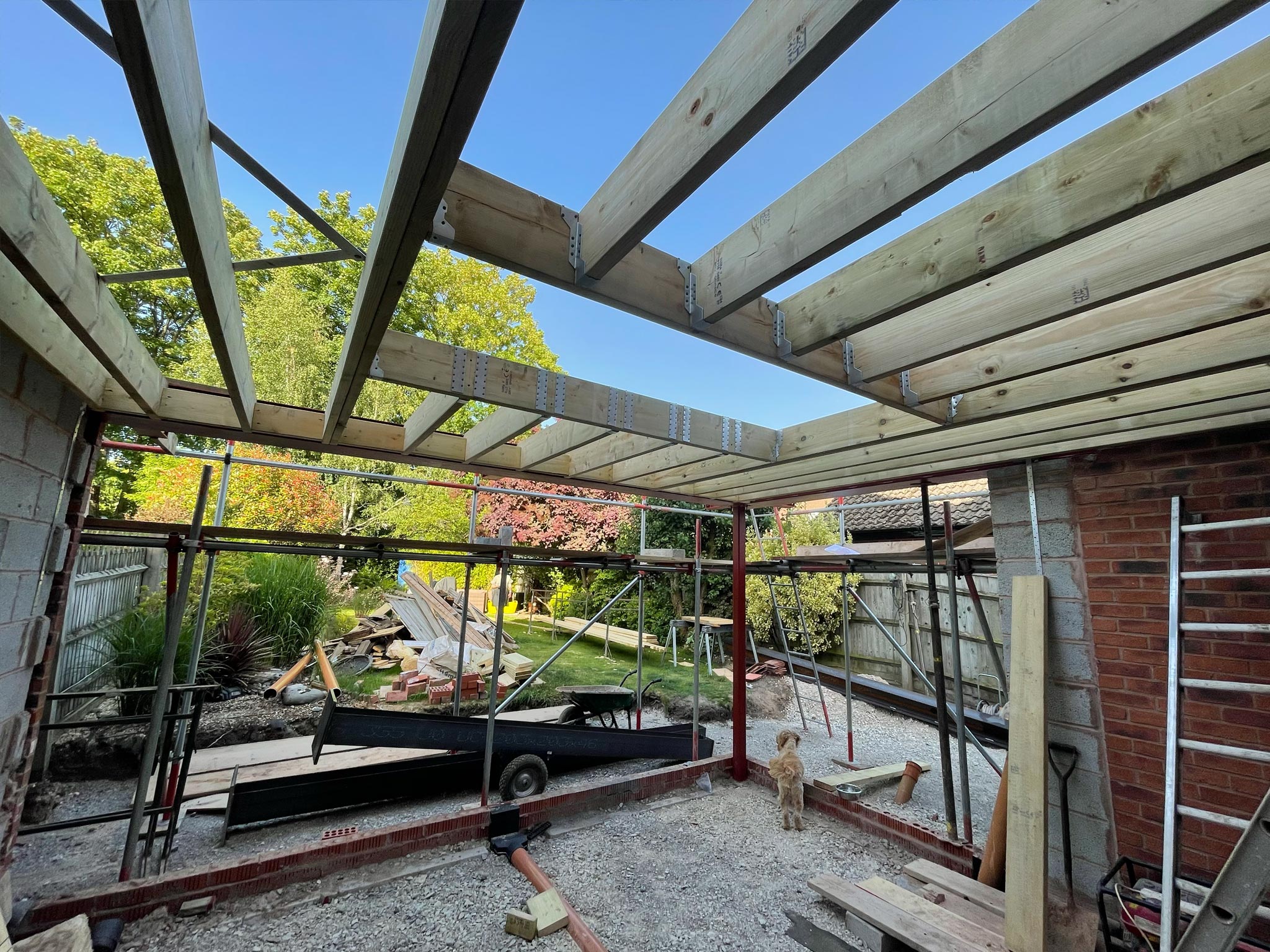
Kitchen Dayroom Extension
• Kitchen / dayroom / extension
• Concrete insulated floated floor
• Fabricated steel frame
• Aluminuim bi-fold doors
• Secret gutter into roof design
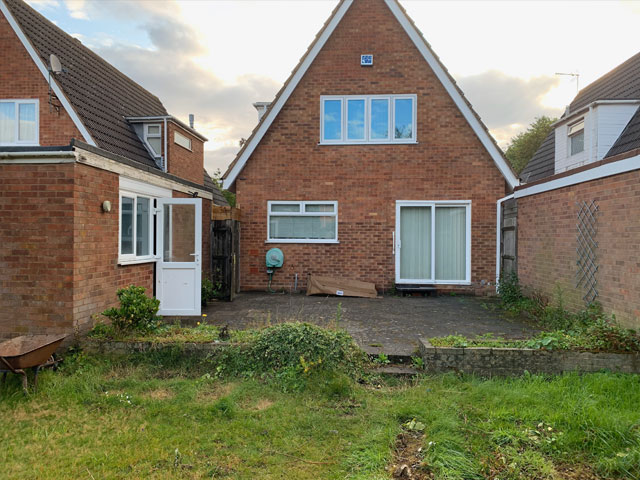
Kitchen Extension
• Kitchen / dining / study extension
• Single story extension
• Aluminium bifold doors
• Sky Pod Lantern light
• Gas fired underfloor heating
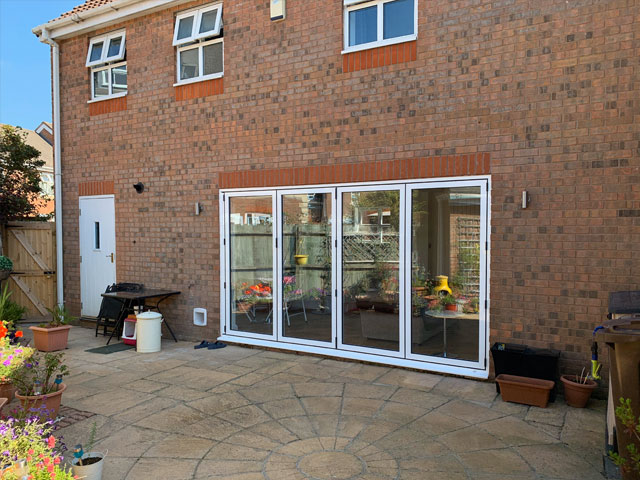
Garage Conversion
• Insulated solid concrete floor
• Aluminium bifold doors
• New UPVC to front elevation
• Karndean flooring
• Installation of supplied kitchen
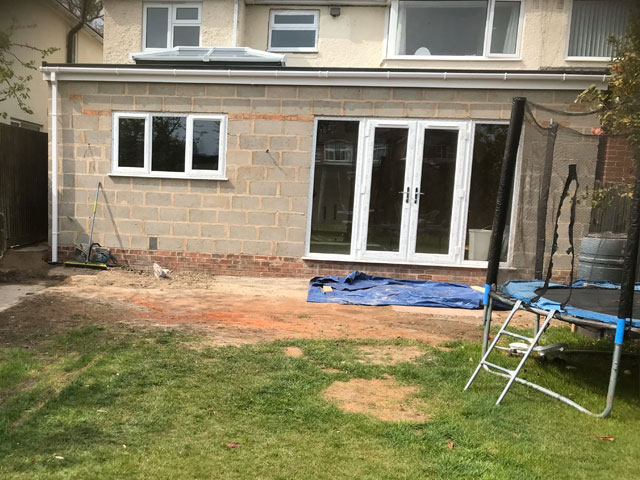
Kitchen / Lounge Extension
• Alteration to drainage layouts
• Sky Pod Lantern Light
• UPVC and French windows
• Rubber roof system to kitchen
• Left as ‘a shell’ for client fit out
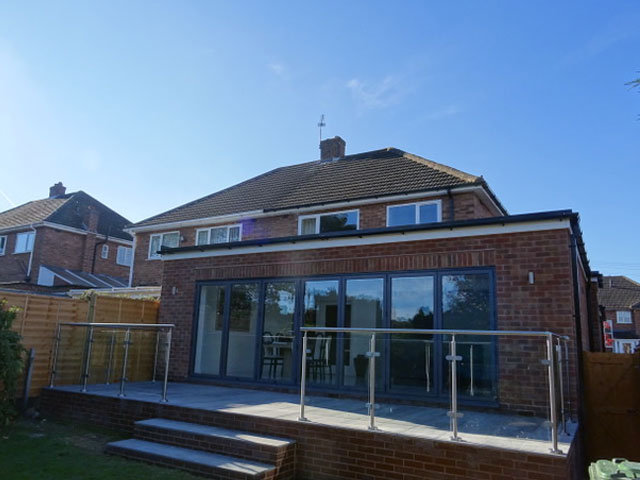
Kitchen/Dayroom Extension
• Kitchen/Dayroom/Shower Room
• Wrap around extension
• Aluminuim Bi-Fold Doors
• Roof Lantern Light
• Underfloor Heating
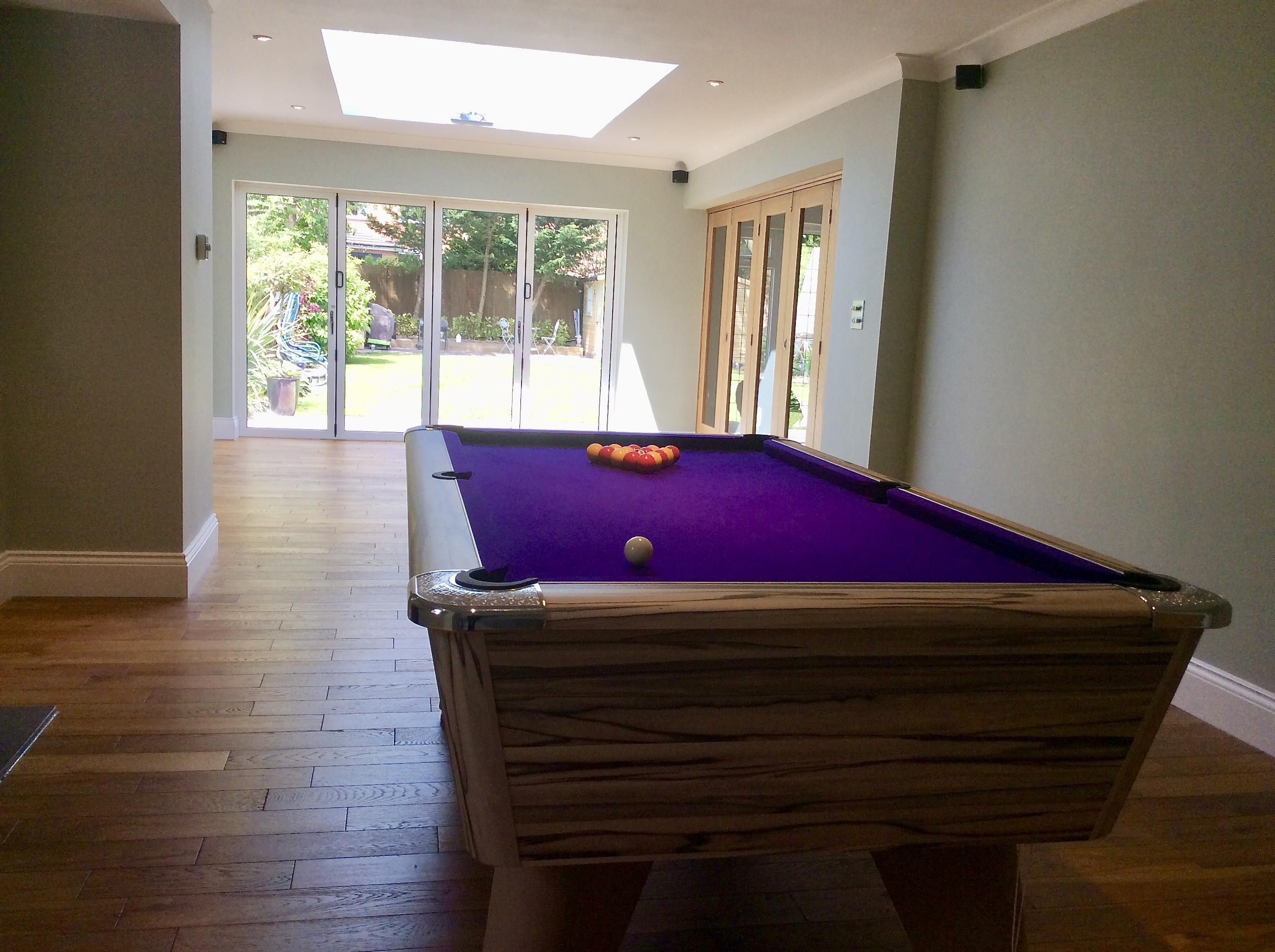
Day Room Extension
• Single story extension
• Underfloor heating
• Aluminium bifold doors
• Pattern 10 bi-fold timber doors
• Lantern light
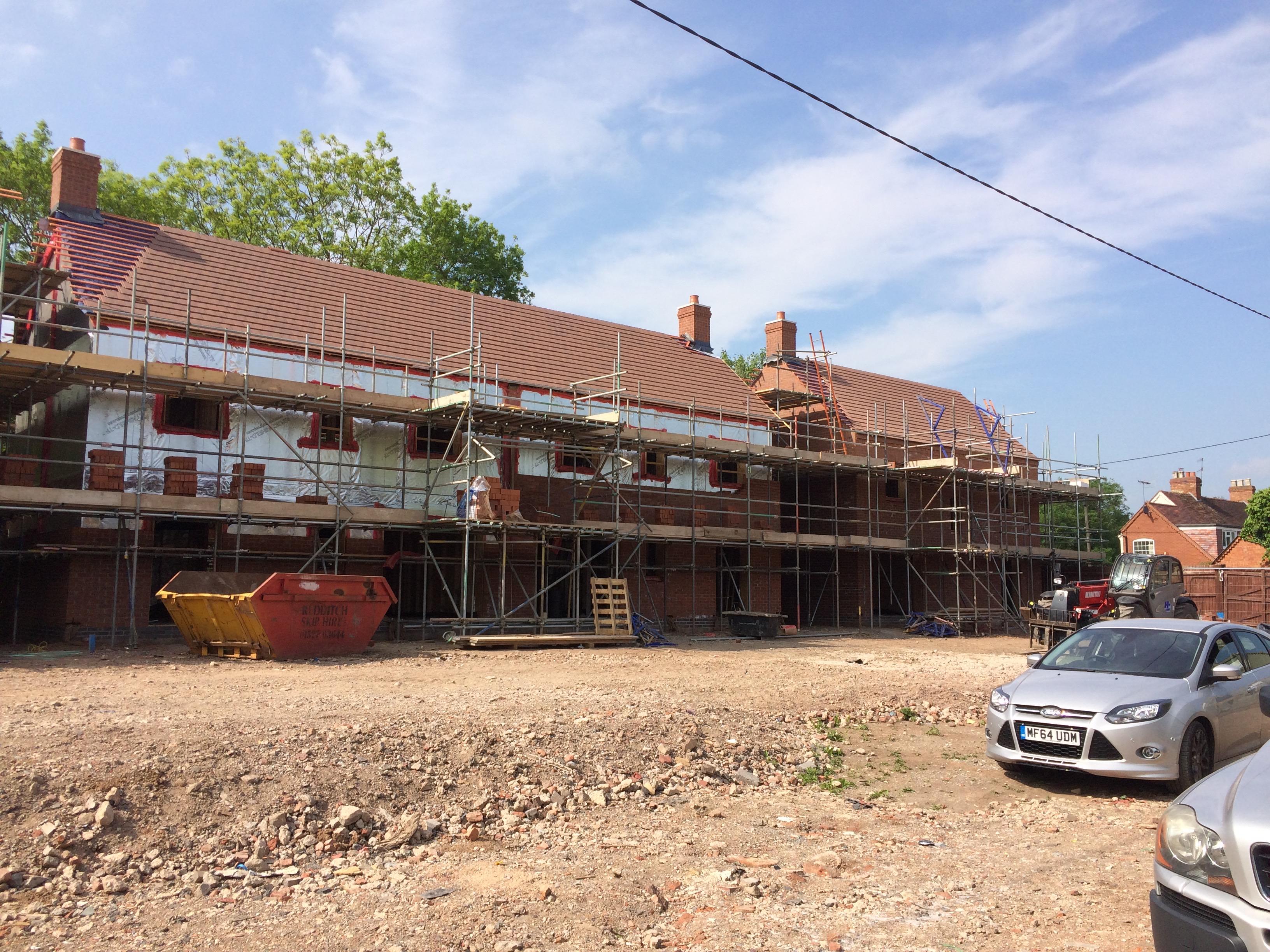
New Homes Bromsgrove Phase 1
• 1 detached and 2 semi-detached
• 5 new homes
• Built to specification
• Timber framed
• 10 year warranty
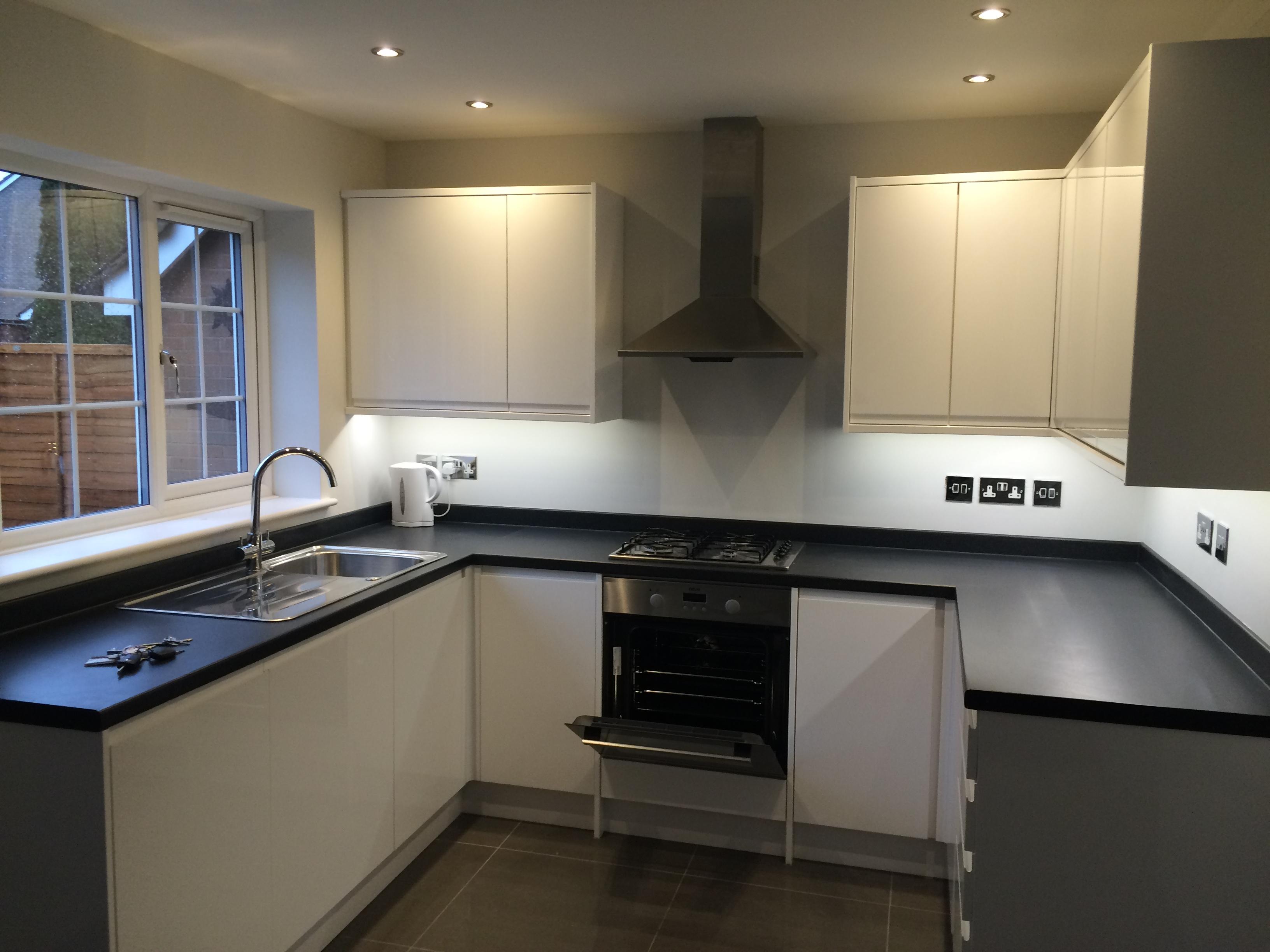
Kitchen Extension
• Ground floor extension
• Full refurbishment
• Bespoke new kitchen
• New flooring
• Fixtures & fittings
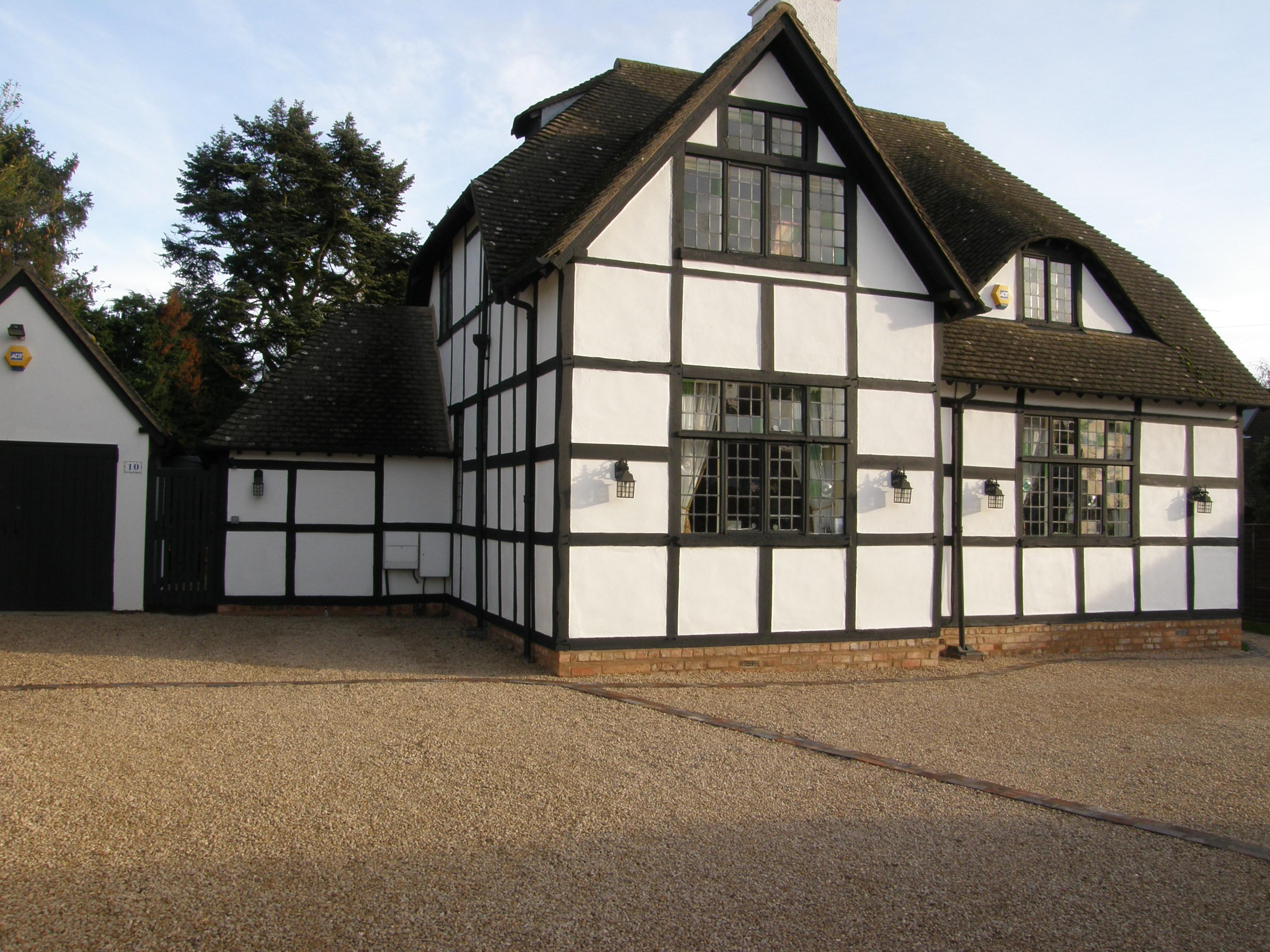
Period House Refurbishment
• Revised Ground Floor layout
• Revised First Floor layout
• New timbers
• Re-Insulated
• Additional finishes
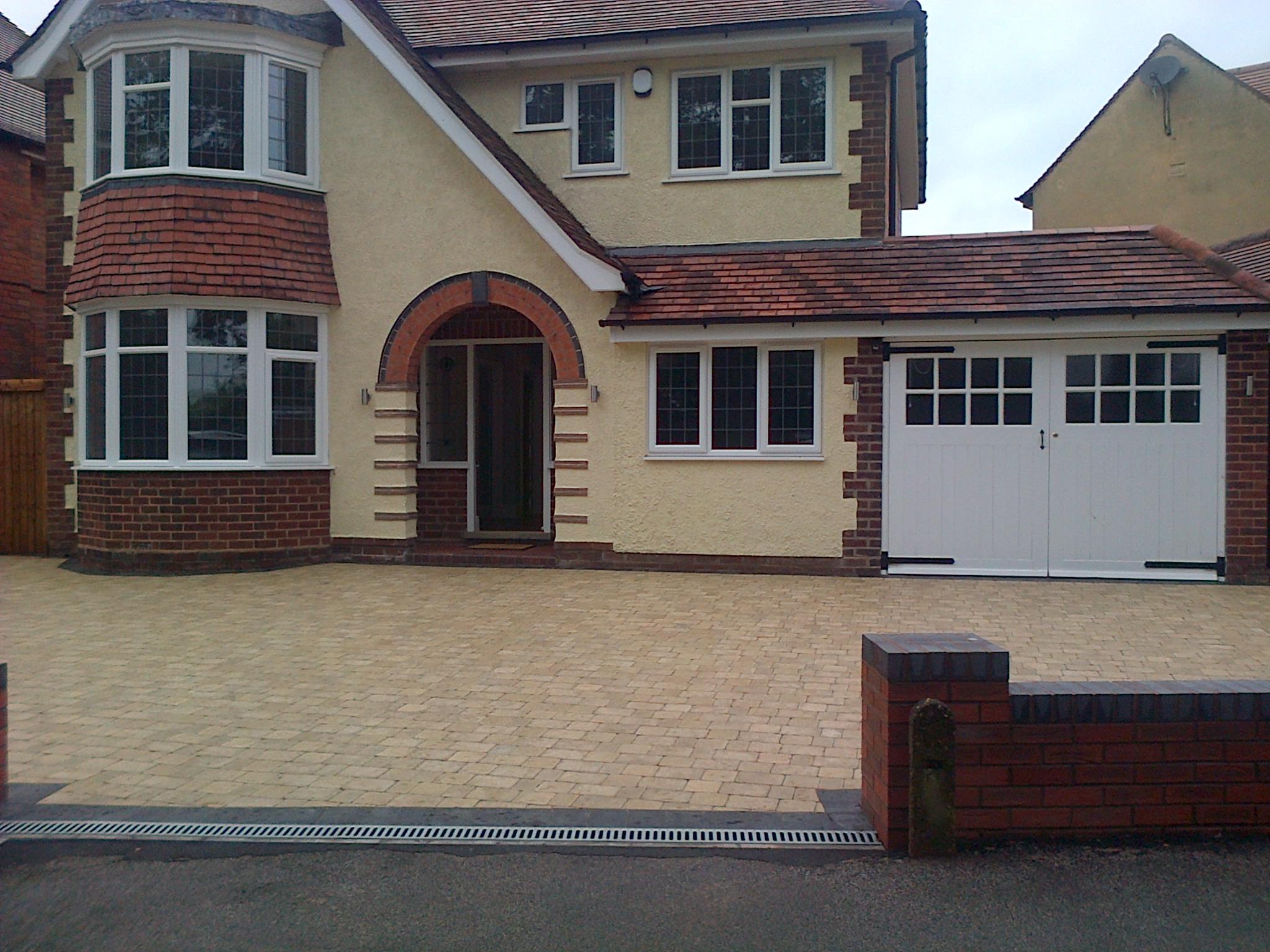
Garage Conversion
• Full conversion of garage
• Ground floor WC
• Central heating
• Bespoke design & layout
• New double glazing

House Refurbishment
• Complete house refurb
• 1930 property
• New kitchen
• Rear extension
• New finish throughout
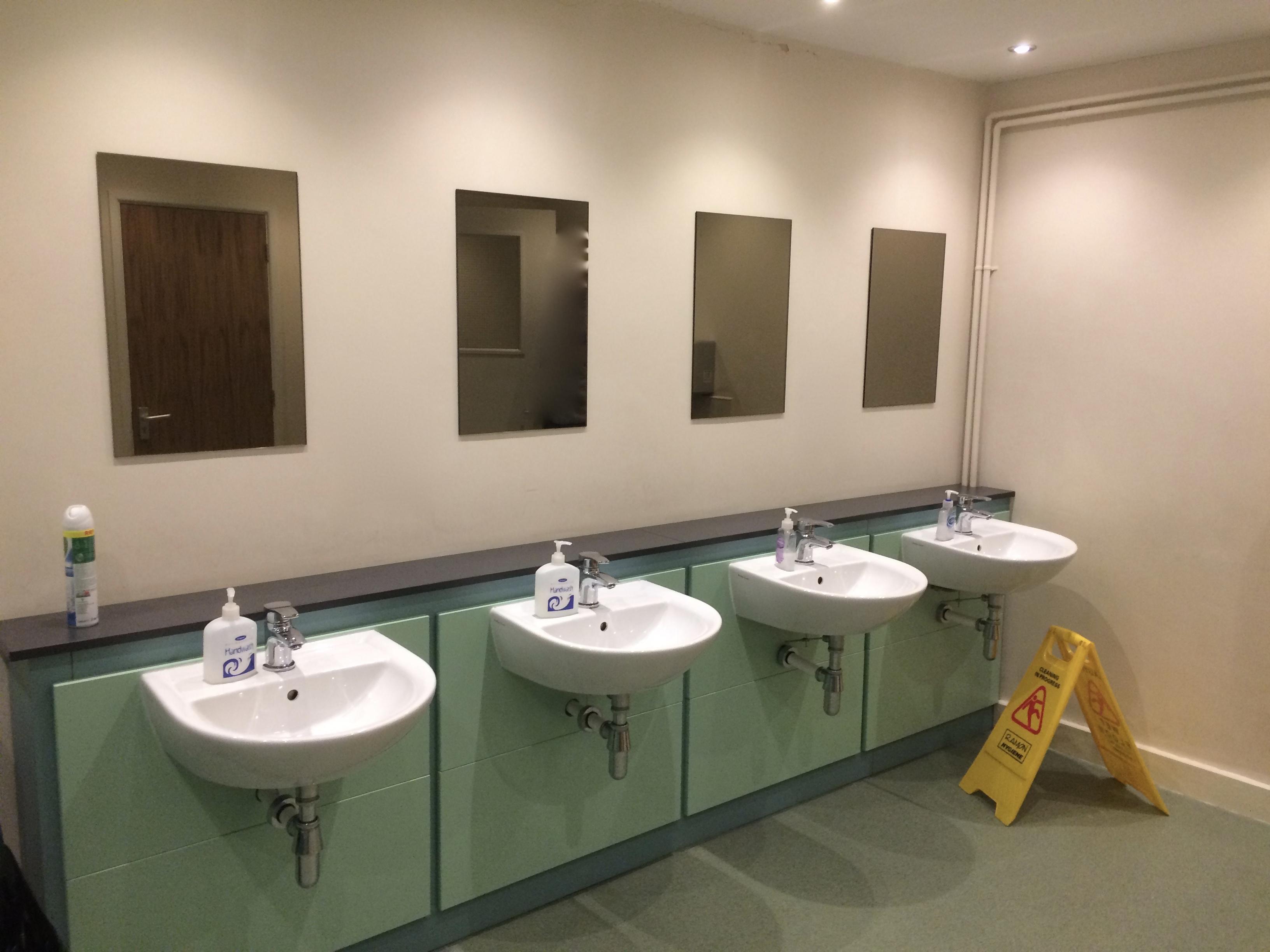
School Extension
• Toilet extension
• New drainage
• Foundations laid
• Flooring/basins/toilets
• Cubicles
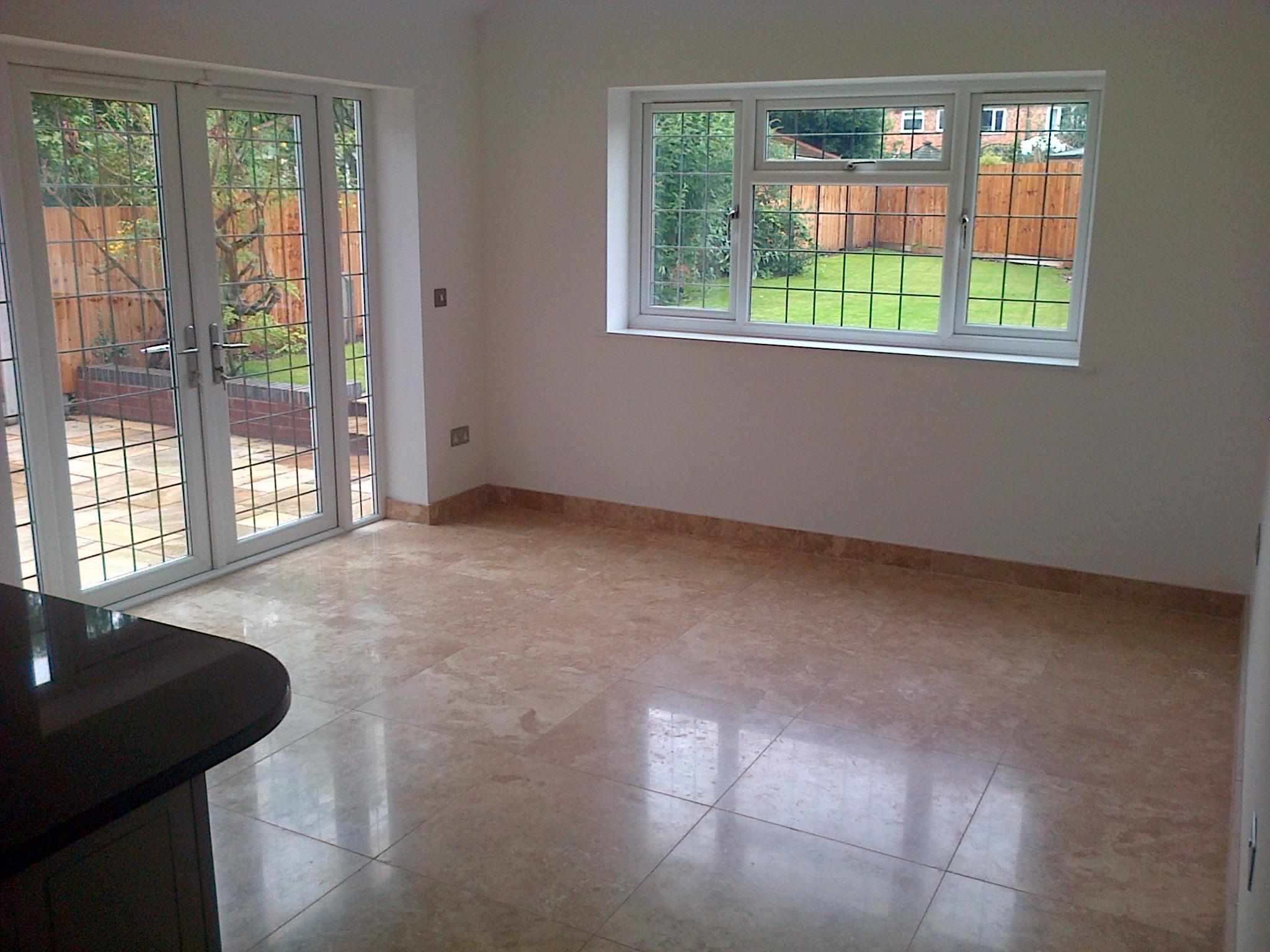
Day room & lounge extension
• New kitchen
• Underfloor heating
• Marble flooring
• French doors
• Windows
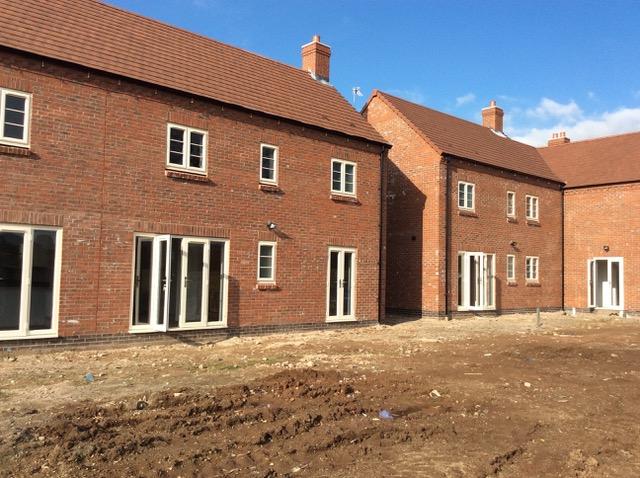
New Homes Bromsgrove Phase 2
• Four new homes
• Built to client specification
• Central heating
• Timber frame
• 10 year warranty

Loft Conversion
• Structural work
• New stairs
• New dorma window
• Rearranged first floor layout
• New insulation

Children's Day Nursery
• 1st floor Church Conversion
• New mezzanine first floor
• New toilet
• New kitchen area
• New flooring
© Copyright Ridley Construction Limited 2018.
Registered Address: Ridley Construction Ltd, 9 Welham Croft, Solihull, B90 4UU
